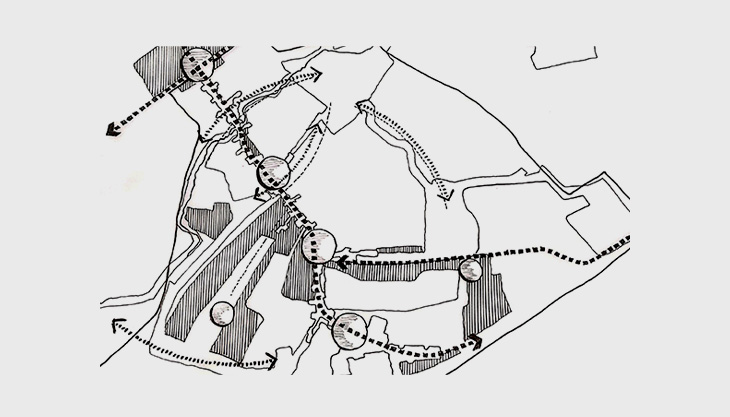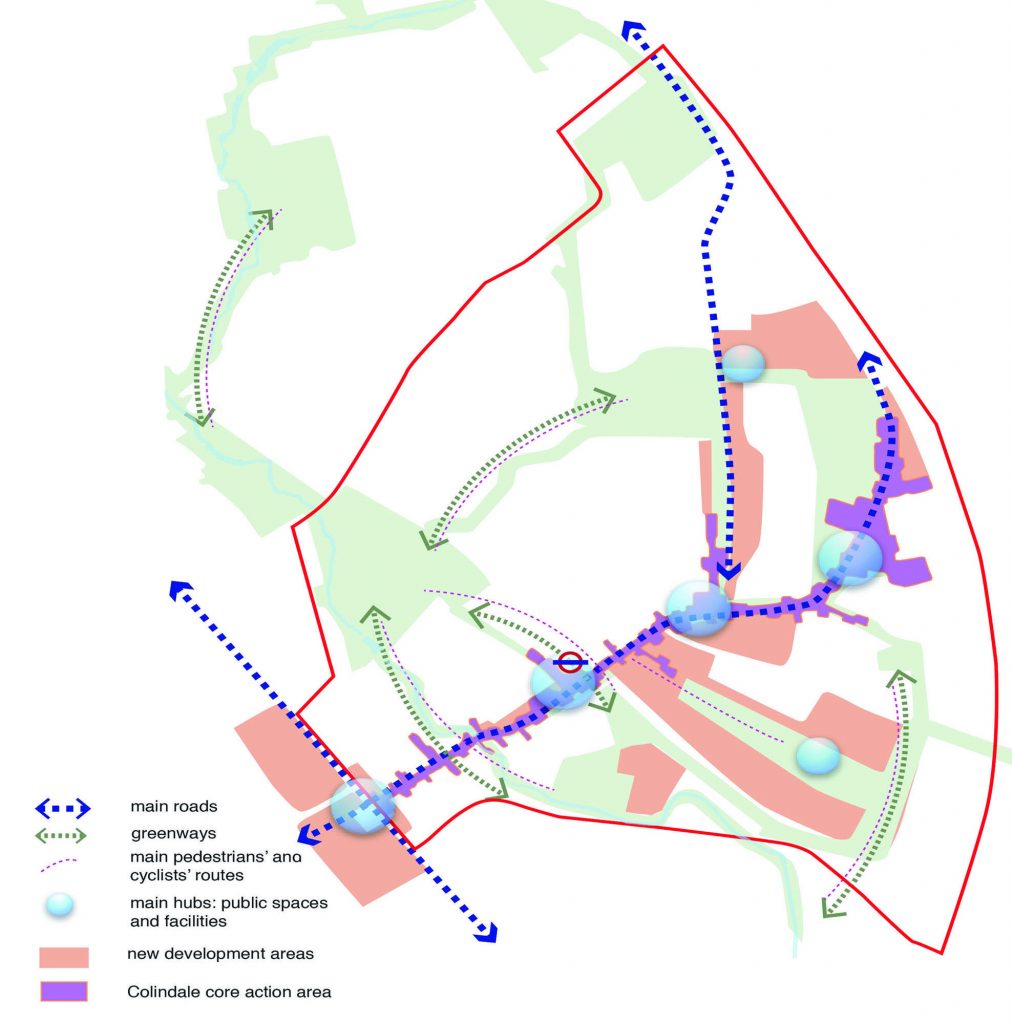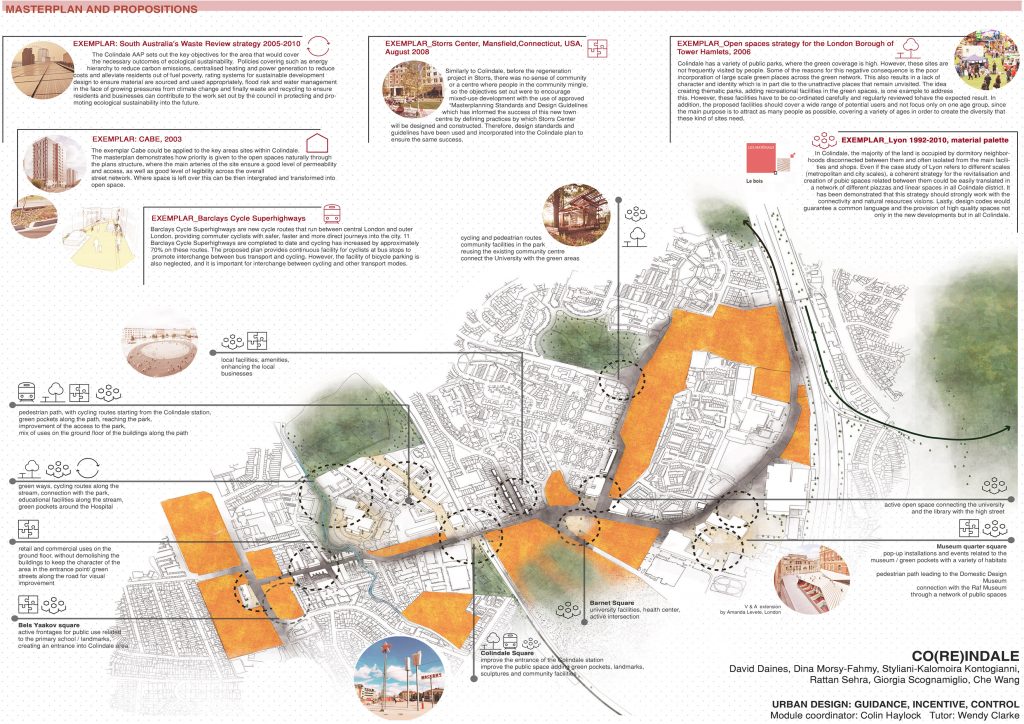
Vision, objectives and design guidenines for Colindale area, London
GENERAL INFORMATION
- Location: Colindale, Edgware, London
- Academic work in UCL | group project | master course | exhibited in UCL’s annual exhibition | 2018
DESIGN CONTEXT
This project aims to deliver good design by exploring the governance of design in the build environment. In 2012, National Planning policy framework document included a specific section on ‘requiring good design’:
- Paragraph 56 says that ‘Good design is a key aspect of sustainable development, is indivisible form good planning and should contribute positively to making places better for people‘;
- Paragraph 57 says that ‘It is important to plan positively for the achievement of high quality and inclusive design for all development, including buildings, public and private spaces and wider development schemes‘; and
- Paragraph 58 says that ‘Local and Neighbourhood Plans should develop robust and comprehensive policies that set out the quality of development that will be expected for the area. Such policies should be based on stated objectives for the future of the area and an understanding and evaluation of its defining characteristics’.
Colindale area action plan was assigned to the group in order to build a robust vision, objectives and propose good design for opportunity sites in the area.
PLANNING AND DESIGN PROCESS
As a first step, a thorough reading of the existing action plan was made to identify its weaknesses. A site visit and an analysis of the area help identify any current issue, opportunity, key characteristics.

Colindale is an established suburban area located within the London Borough of Barnet, approximately 16 km north of Central London. It occupies approximately 2.6 km2. The underground station is located at the center of Colindale and road network is laid out strategically with a good access to the A5 to the west and the A4/A1 to the east. There is an abundance of green space, as well as key landmarks and variety of architectural styles. On the other hand, some of the weaknesses are the physical barrier of the railway track and the highway which creates poor legibility and accessibility to public transport and the lack of cycling lanes and facilities. There is insufficient land use for leisure and employment, and there is a lack of neighbourhood centres, public recreational facilities and connections between open spaces.
The group focused on combating the above issues by creating a new vision for the area with specific objectives that could be clearly translated into design outcomes.

Opportunity areas were identified and each objective addressed each one of them. The design proposals used as reference design exemplars that have already been applied and tested somewhere else and they are also applicable in Colindale area.
To be noted that this project was selected to be part of the annual exhibition of Urban Design in UCL for the master course Urban design & city planning. Part of the poster is shown below.

FINAL THOUGHTS AND CONSIDERATIONS
The understanding of the UK planning system and the planning processes is an important skill. Design, no matter how thoroughly is considered, means nothing if not implemented within the regulations of the planning system. This project was an opportunity to initiate my personal research towards this direction. Concerning also the effectiveness of the design, it is important to always use exemplars of other projects with similar background to evaluate their success, risk of failure, cost etc. Applicability matters the most, since not all exemplars can be applied in any context.
