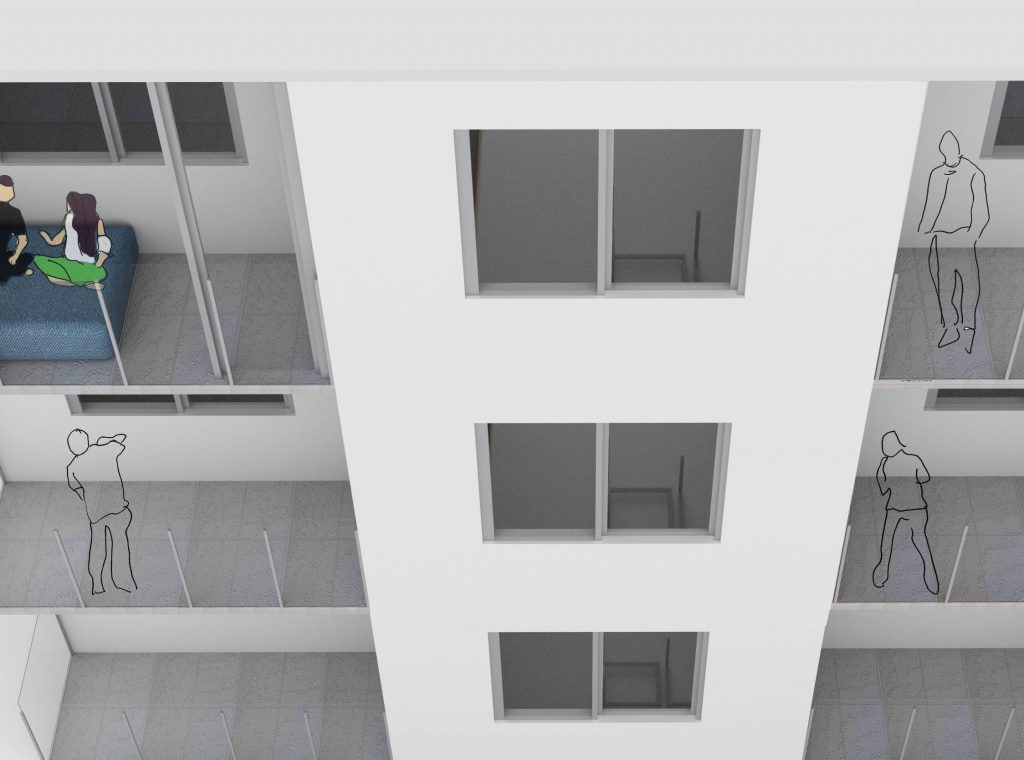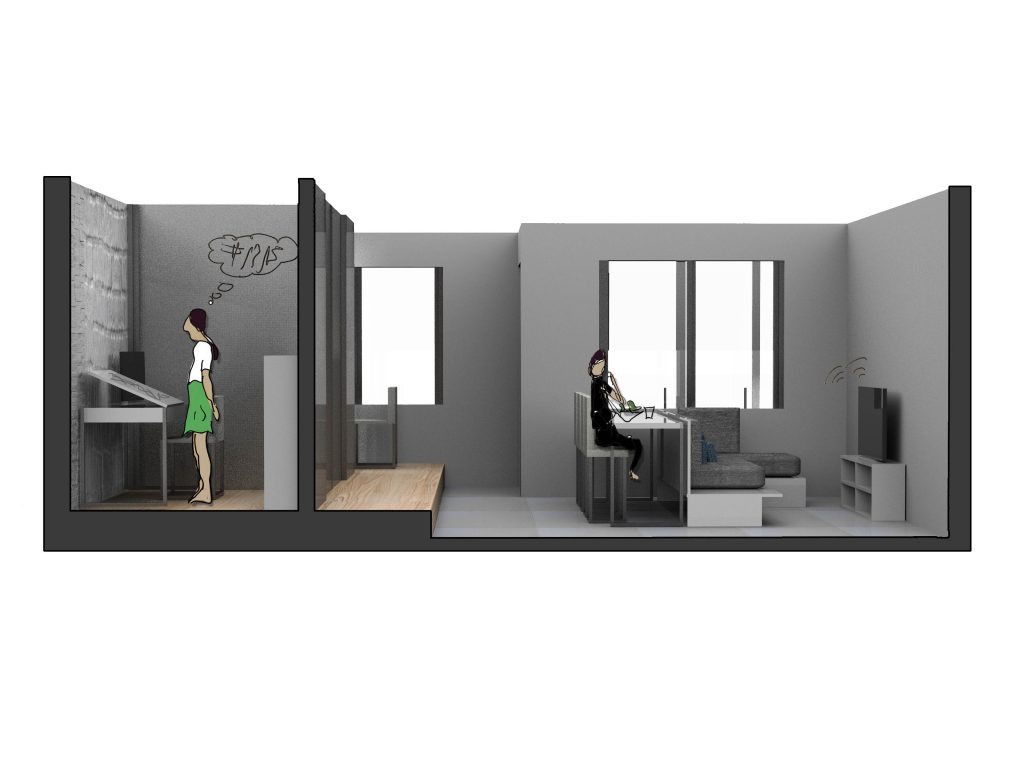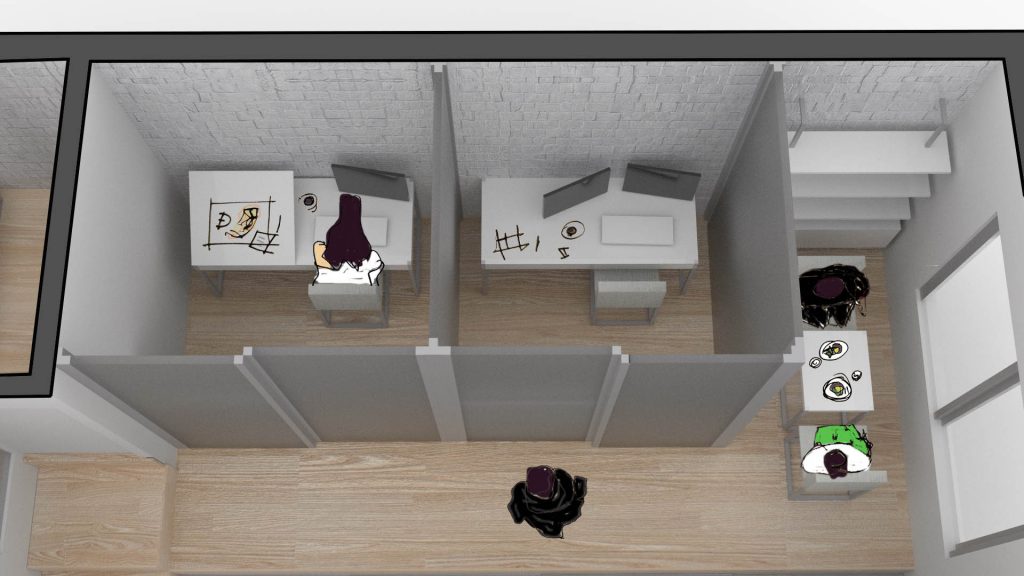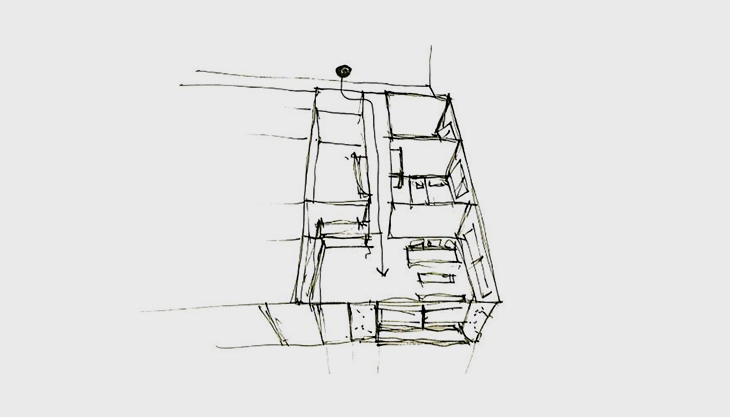
Post-covid ideas for interior flat design
GENERAL INFORMATION
- Location: –
- Individual work
- This project was produced for the ‘Working from Home competition‘ published by Archdaily | May 2020
GENERAL CONTEXT
Working from home has become the new normal under the current situation due to the international health crisis. This has challenged the balance between working and living calling for new design guidelines for flats to accommodate the new needs. The aim is to achieve a sustainable working and living environment at home avoiding conflict or inconvenience between the tenants.
BASELINE
The scenario is about Roberto and Julia, a couple, living in a post-covid flat where the new layout facilitates their new daily working and living routine. In conventional flats, the common issues are:
- Workspace. It is not a priority space in the majority of the flats and it is usually squeezed in the corner of the bedroom or living room. As a result, the lighting is often inadequate and the sound isolation non-existent. It is hard for the tenants to concentrate, especially on work-related issues, and distractions can be caused due to noise, people traffic and other sources.
- Living area. Another drawback of the above situation is the overlapping between workspace and living areas. Since there is no designated workspace area this overlapping is unavoidable and conflicts between tenants can be easily created. The ‘pure’ living area, left for genuine relaxation away from work, is reduced and consequently tenants cannot completely disconnect from work.
- Outdoor space. It is not well-equipped to be able to host tenants all-year long. This space, especially during this health crisis, is a vital space to help tenants connect with the outside and ‘stay in touch’ with the neighbours.
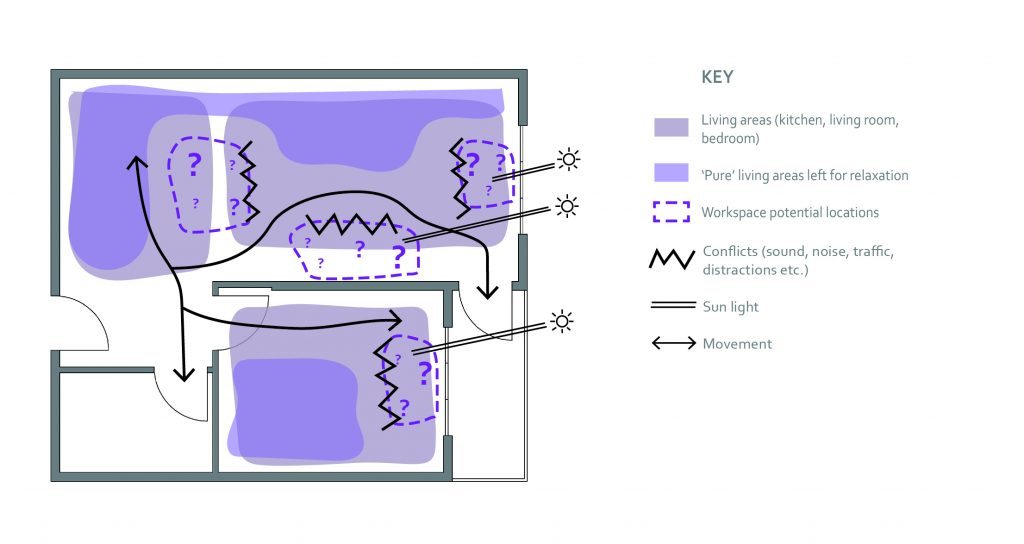
NEW DESIGN GUIDELINES
The issues in conventional flats are many as seen above, and new guidelines are needed for post-covid19 flat design. In this new reality, workspace should be something more than a desk. The interior design of the flats is repurposed to also accommodate work daily routine apart from the home daily one. The bedroom area is a neutral space that leads to either working or living area. Some alterations concerning these points could be:
- Workspace. Designated areas/rooms for working and studying will become a priority in post-covid19 flats and cover relatively the same space as the living areas. The layout of the flat will allow for good, if not excellent, lighting conditions with appropriate sound isolated environment to help with concentration, calls, meetings with clients etc.
- Living area. Following up on the above point, the spatial separation between work and living areas will resolve overlapping and the latter will, again, become decompress zones away from work. A possible differentiation in levels could also help.
- Outdoor space. This area is proposed to be expanded and better equipped to host tenants all-year long. The balcony becomes a gathering point where neighbours can get to know each other, from distance, socialise and stay in contact with the outside.
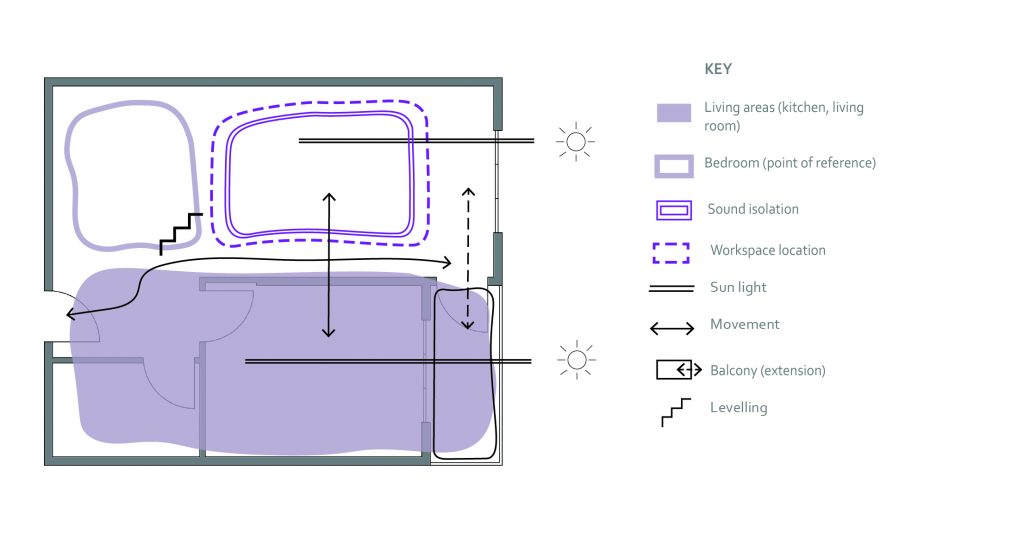
DESIGN PROPOSAL
An horizontal arrangement, for working and living spaces, was set to maximise sunlight gain for most of the spaces. The proposal argues for a realistic, cost effective and practical design to incorporate workspaces into the living areas.
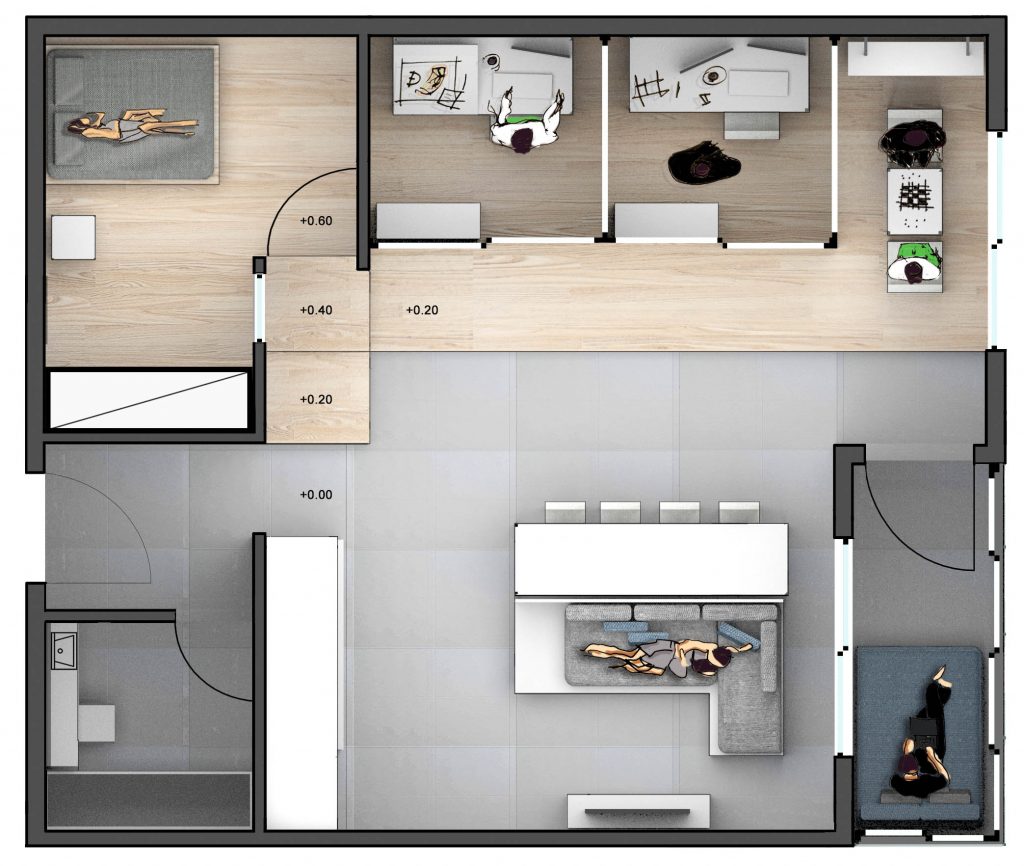
Each person can be isolated and concentrated in his/her own workspace without any visual or sound distraction. This is achieved by having less transparent glass panels which are sound absorbing as well. In this way, each tenant can do any activity without disturbing the other one. In addition, a small social space is also proposed, as an extension to the balcony, to host short breaks from work.
Living areas are ‘pure’ decompress zones where work is not permitted. A common issue in conventional flats is that a part of the living room always becomes workspace; this situation creates unhealthy living conditions including extended working hours, conflicts between tenants who might want to do different activities in the same space and so on. The proposed design prioritises both living areas and workspaces giving them the area they deserve.
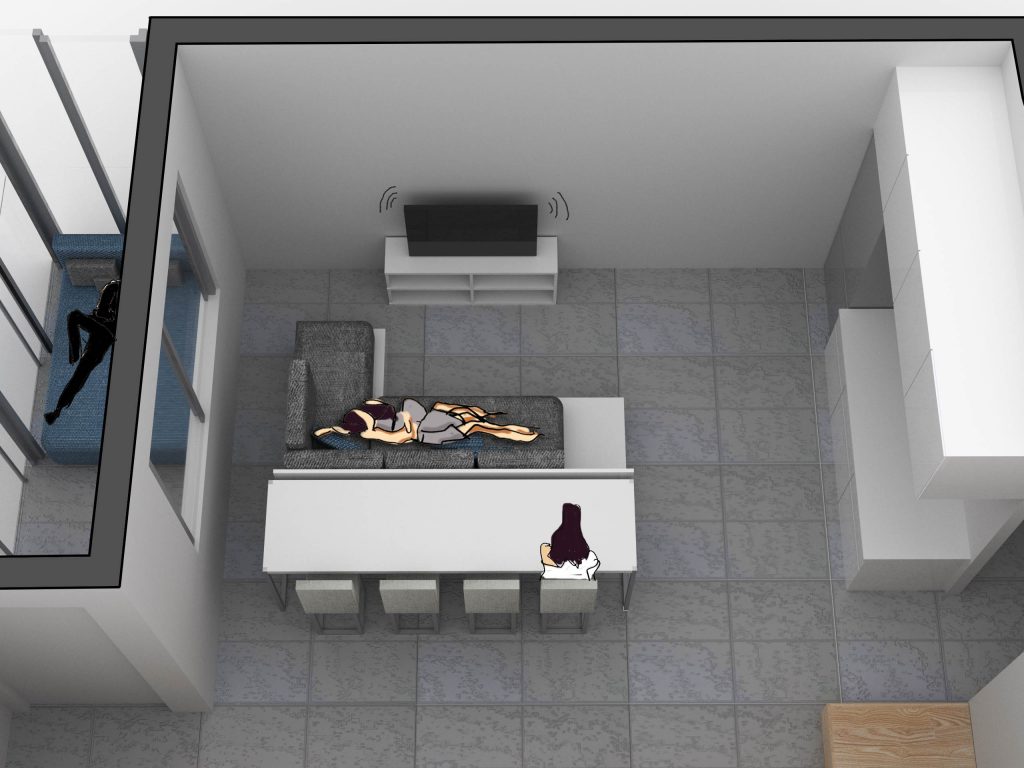
Balcony is dressed with glass panels allowing for an all-year use from the tenants. What became apparent during the covid19 crisis is that people realised the importance of the outdoor space. On a sunny day, people would go out to their balconies to chat with the neighbours, sunbathe, read a book, drink a coffee with their other half etc. Why not continue doing this over winter?
