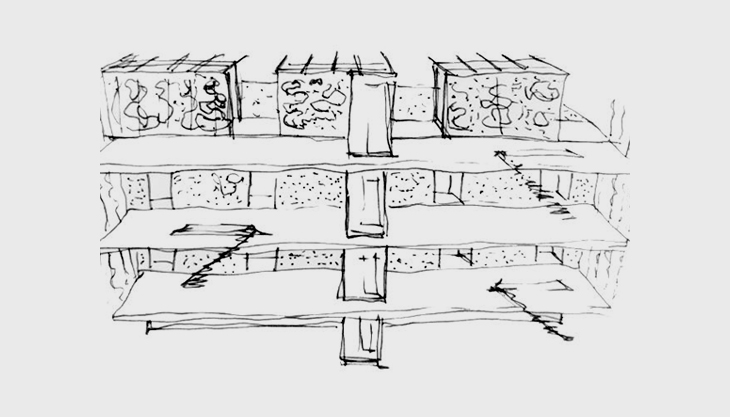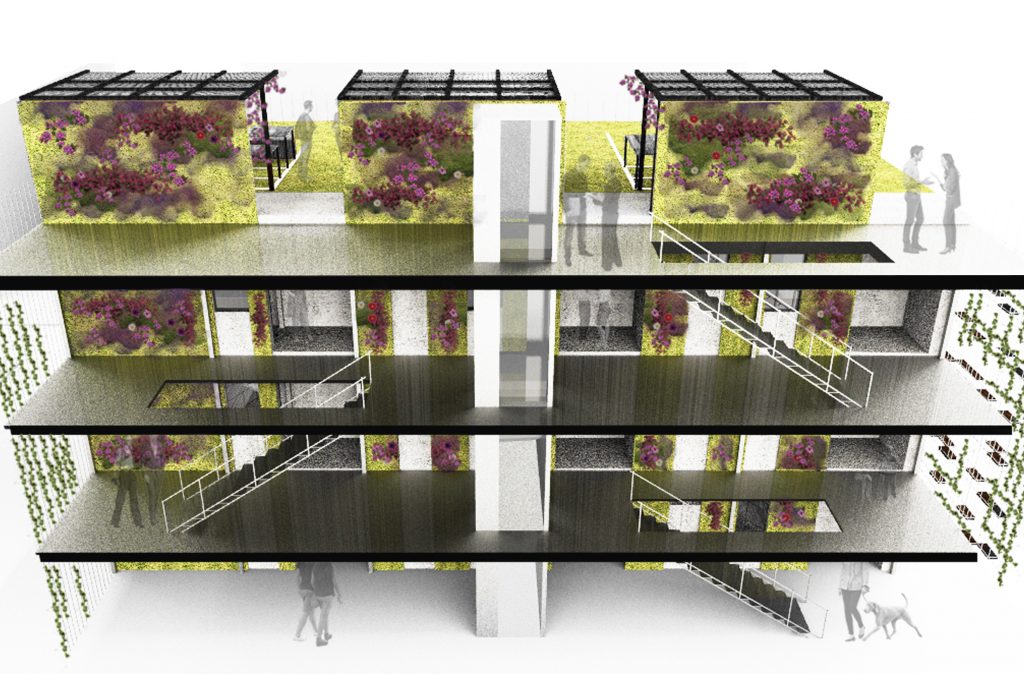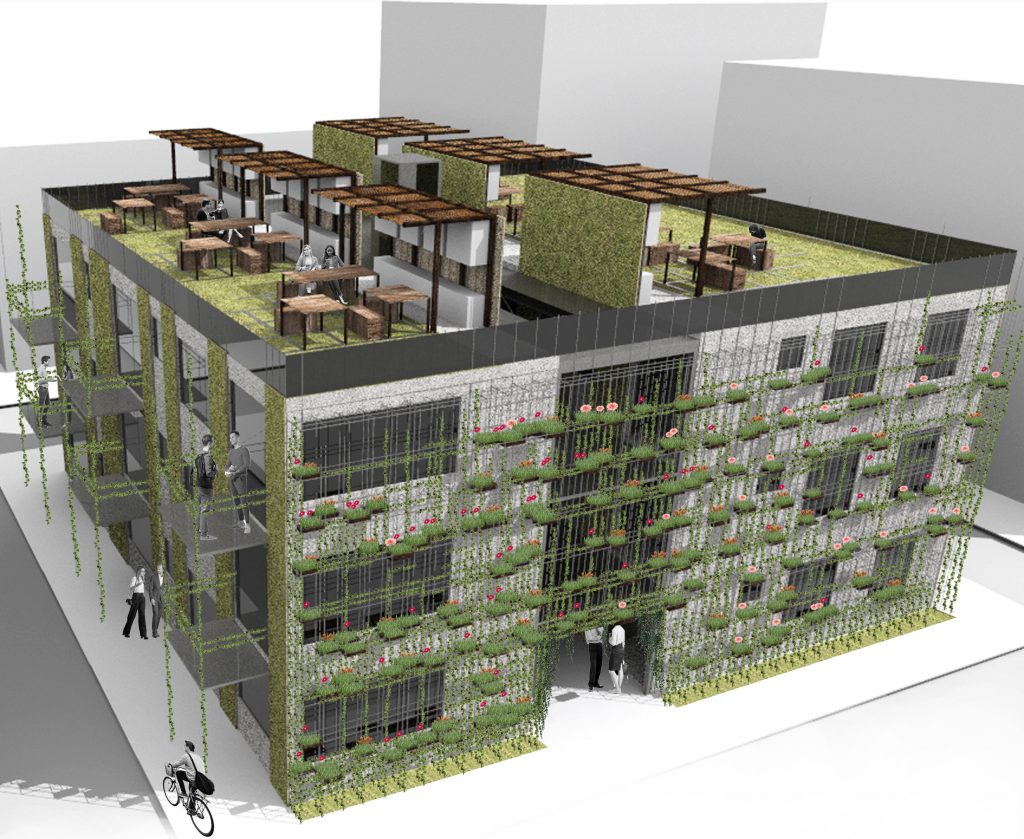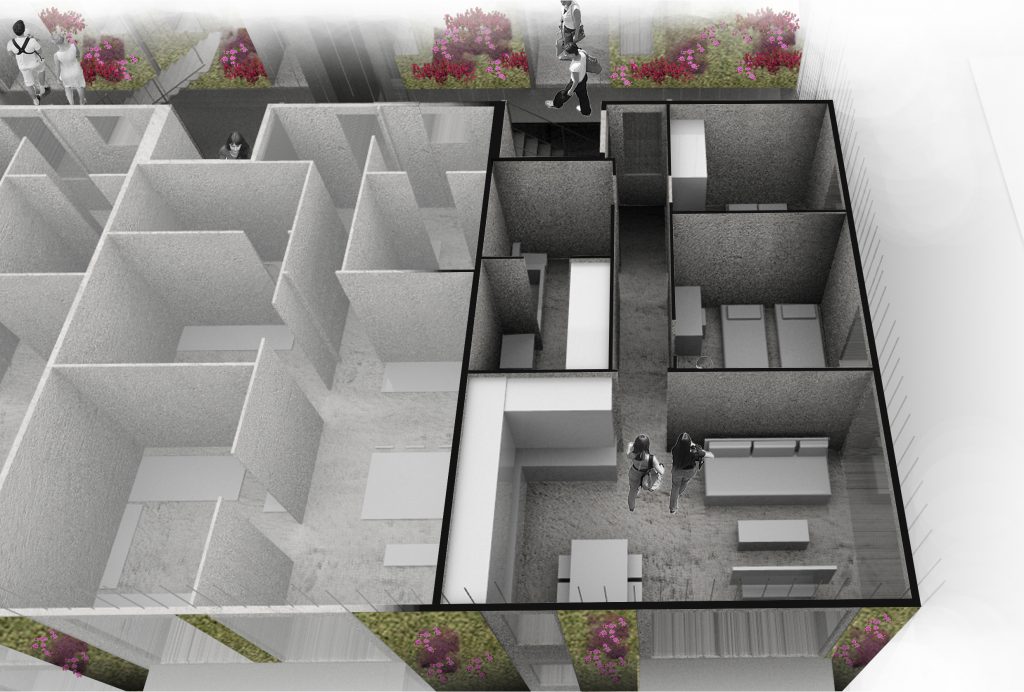
Post-covid ideas for the design of block of flats
GENERAL INFORMATION
- Location: –
- Individual work
- This project was produced for the ‘Social distancing – Housing Block‘ competition published by Archdaily | May 2020
GENERAL CONTEXT
The Covid19 health crisis opened many discussions including some interesting ones in the design field. Many issues were raised, some old, some new ones, ranging in scale. This blog post focuses on the design of block of flats and the new challenges that need to be addressed in the typical layouts.
As part of an architectural competition, the design concept is formed by three main themes linked together to address the new reality. Location or materials are not to be taken into account here.
CURRENT ISSUES
Some of the issues identified post-covid19 have been raised before. Narrow communal spaces (entrance hallway or the corridors), the lift as a priority leaving the stairs as a secondary option, unattractive stairs, limited mailbox area, underutilised play areas, inaccessible terraces, lack of green features and many more.
All these issues have to be addressed in the light of the new conditions. Personal hygiene, social distancing, self-isolation, delivery and logistics, contact with nature are issues that need to be resolved now more than ever in the design of the block of flats.
DESIGN CONCEPT
The main concept is shaped by three themes: NATURE – SOCIAL INTERACTION – PERSONAL HYGIENE.
NATURE breaks the typical block splitting it in two volumes. The block of flats is tied together with a scaffolding which enables movement and introduces fresh air and nature. The corridors are wide enough to accommodate more than two people without creating the awkwardness of proximity like in the typical narrow corridors. A set of stairs is centrally located establishing themselves as an equal alternative to the lift. The aim is to create a pleasant transit to each person’s unit leaving the ‘run-back-to-home’ attitude behind. Openings will improve sunlight coverage and ventilation benefiting people’s mental and physical state.

SOCIAL INTERACTION is improved by many factors. The scaffolding structure provides a level of transparency on each floor which helps people anticipate any encounter and start ‘recognising’ the faces of their neighbours. Wide corridors can also facilitate small talks among the tenants. A terrace is also used to extend these interactions as much as possible by providing facilities for each home to use.

PERSONAL HYGIENE is guaranteed thanks to the layout of the unit itself. In particular, the entrance is more protected by being pushed back from the main corridor. In this way, the person can open his/her mailbox, which is located in each tenant’s entrance, search for his/her keys, put down his/her umbrella and bag without interrupting anyone else’s route.
Regarding the interior of the flat, all the rooms related to personal hygiene (bathroom, laundry room, walk-in closet) are placed by the entrance to allow for a proper ‘clean-up’ before entering the rest of the rooms.

