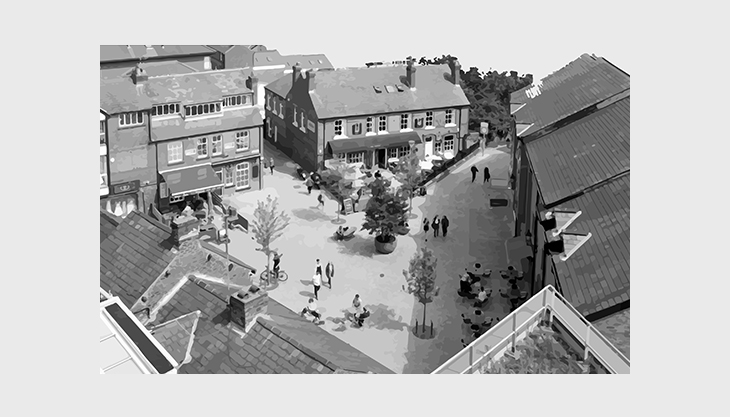
Go ECO, building sustainable houses, streets and neighbourhoods, or go home
Being aware of the planet’s environmental issues and having an eco-friendly attitude on any aspect of life, is not only a necessity but it has, lately, become a priority. Ecological awareness is raised and more coordinated efforts are organised to tackle environmental issues.
One of those, recent, efforts was COP26 conference, UN Climate Change Conference of Parties, which took place at the Scottish Event Campus (SEC) in Glasgow this year. Some of the goals that were outlined to be further discussed were to limit global warming to well below 2 degrees and aim for 1.5 degrees, secure net zero by mid-century, protect communities and natural habitats and mobilise finance towards the development of infrastructure needed to help countries transition to a greener and more climate resilient economy. A great number of environmental issues affects people’s health and damages homes and livelihoods. It is time to act fast and therefore, countries have joined their forces. In COP21 in Paris, countries agreed to work together to limit global warming to 1.5 degrees. However, during this year’s sumit it was realised that the commitments laid out in Paris did not come close to limiting global warming to 1.5 degrees. Thus, the decade out to 2030 will be crucial.
This year’s conference inspired this blog post. Whilst big important conferences are being held around the world, smaller groups of people can also have a significant impact on the environment through interventions related to the design of houses, streets or neighbourhoods. From smaller to bigger scale, those interventions can create a chain reaction and positively contribute to the betterment of the environment.
SMALL SCALE: PEOPLE AND BUILDINGS
Designing buildings should respond sensitively to the environment and help meet the challenges of a warming planet. Starting with the buildings, those should aim to live up to the green label. More specifically, a ‘green’ building is one that in its design, construction and daily operation, reduces or eliminates negative impacts on the climate and natural environment, while also preserving the natural resources. Some measures that could be applied on either new building structures or be retrofitted even after development are presented in Figure01 below. Those measures are organised in the following categories:
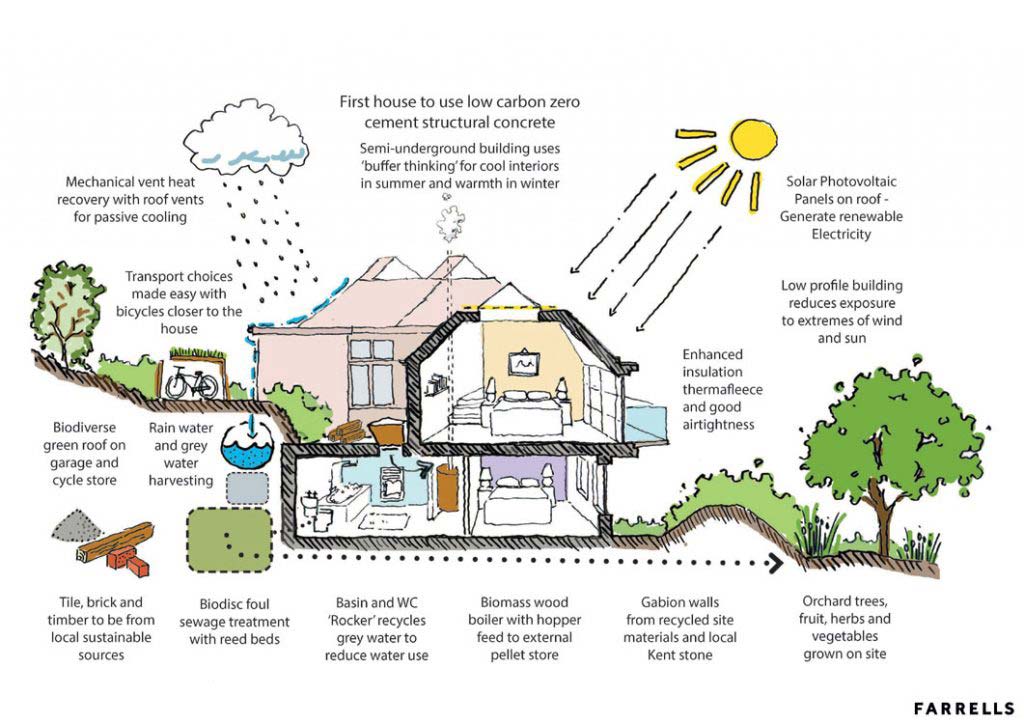
Construction. As part of the environmental management system, it is important that the waste generated during construction is minimised, reused or recycled. Thus, a construction plan should be in place to organise the on and off-site activities, pre-construction deliveries, selection of non-toxic, ethical and sustainable materials, distribution of the materials on the site as well as to manage the landfilled materials. Recycling and reusing parts of buildings or elements of buildings such as bricks, tiles, slates or large timbers all help achieve a more sustainable approach to design and construction. In addition, recycling materials can help to minimise the extraction of raw materials and the use of energy in the production and transportation of those. Therefore, the whole cycle of a building’s life needs to be considered when designing a house, not only the after construction period.
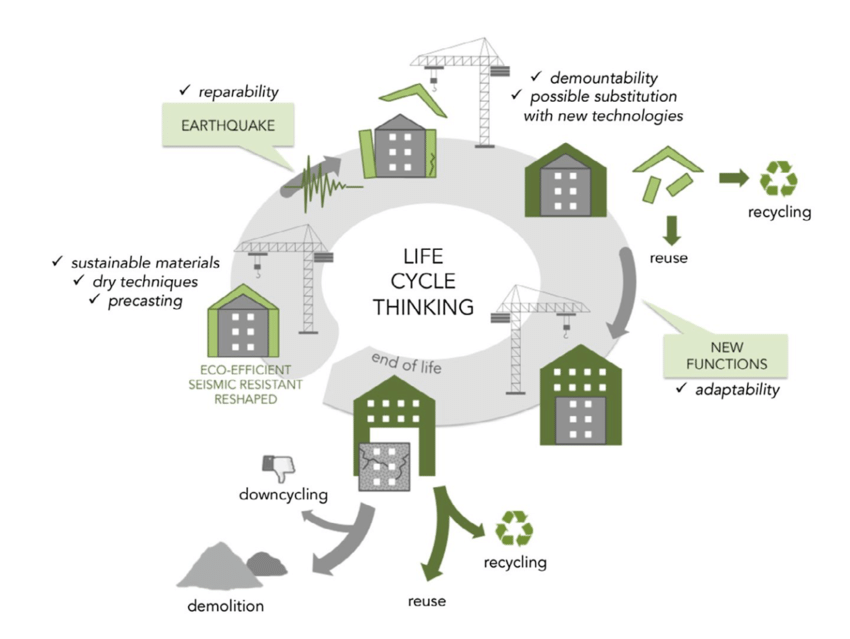
Wind. High level of airtightness, good insulation and triple glazed windows can offer wind protection saving some temperature and energy loss. In addition, one way to take advantage of the wind is by installing small-scale wind turbines. However, this measure is subject to the size of the plot in which the building sits and the wind intensity in the area, while it can also be costly and noisy when running. Thus, it is wise to run the math and take into account all the parameters before coming to a decision. On the plus side, installing a wind turbine can easily generate enough energy to cover most of the household’s needs, so it can be a smarter renewable investment than going solar.
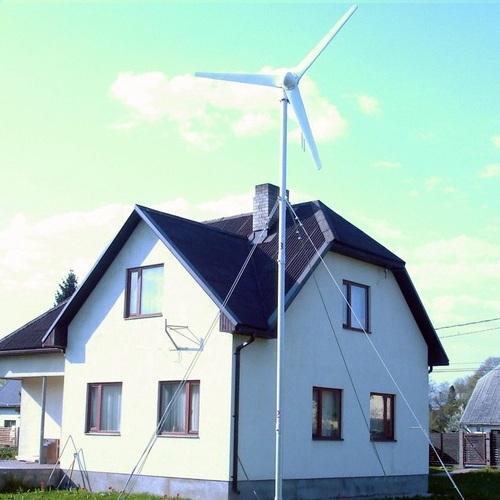
Passive cooling. The building design and materials are used to control the temperature in hot weather. In other words, heat gain can be reduced, through installing insulation and shading windows, walls and roofs, or increase heat loss and access to cooling sources, through using earth coupling and encouraging air movement. This improves the physiological as well as psychological comfort, whilst also being a less expensive way to cool a home than using appliances. Passive cooling is very important as our climate changes and therefore, the need to reduce heat or protect the house from increased temperatures is rising.

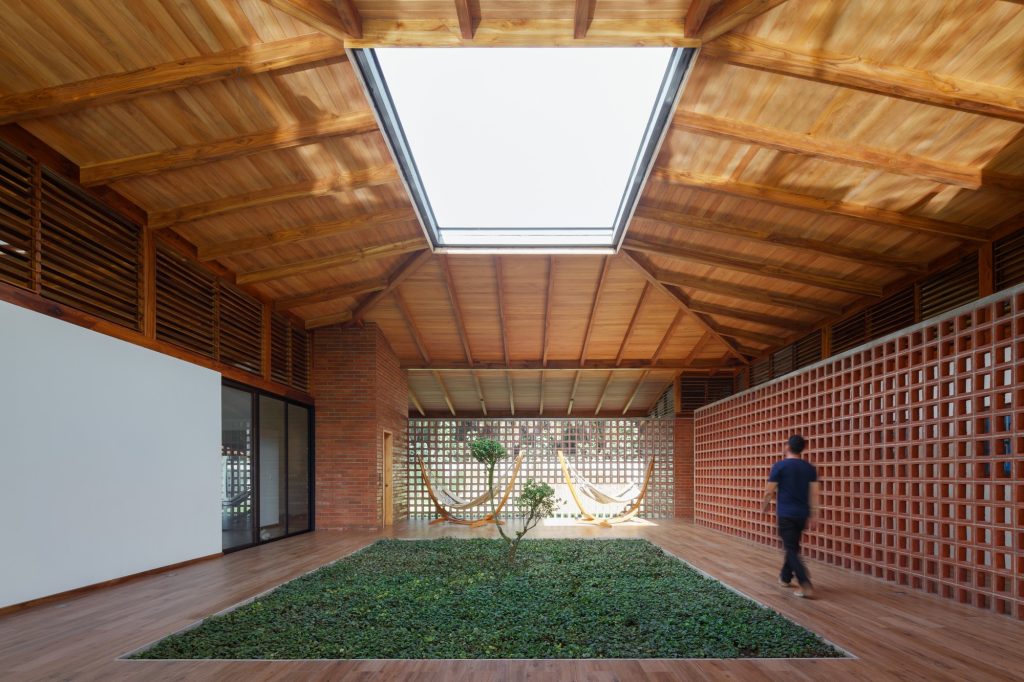
Sun. The sun is a renewable energy source, since it can be harnessed across the world. Solar energy will be available as long as the sun exists. Therefore, taking advantage of the sunlight is very sustainable, unlike some other sources of energy. Installing solar panels is a usual practice that has many applications like for example solar electricity, water heating, solar ventilation, solar lighting etc. In addition to those techniques, the design of the house as well as the selection of colours and materials, for instance high ceilings, bright colours, glass surfaces or walls, can improve the brightness in the interiors.
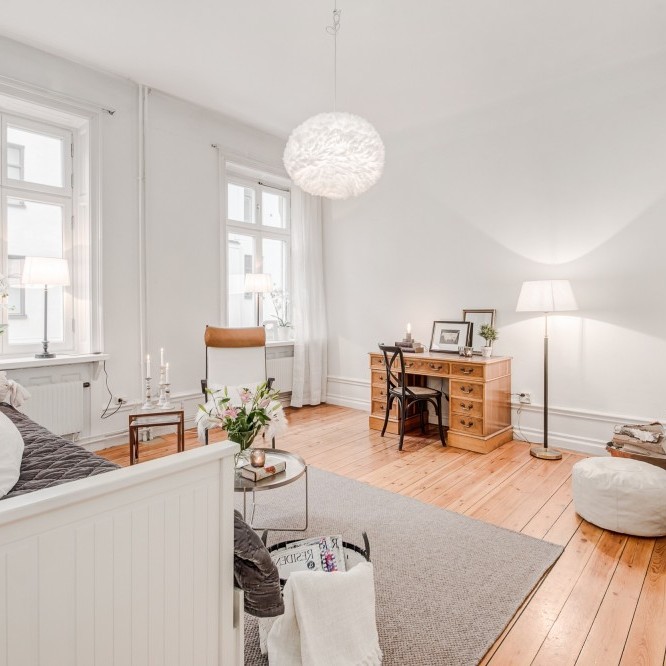
Water and storage. Through sustainable drainage systems, water can be appropriately filtered to improve quality and be managed to reduce flood risk. Examples of rain gardens, small ponds within green spaces, swales and bioretention trees can work as SuDS, whilst improving the surrounding environment. In terms of rainwater harvesting, in other words systems allowing the capture and storage of rainwater, simple storage solutions such as water butts can help provide significant attenuation. Another solution could also be the underground tanks which can have many applications, like toilets and washing. However, this system is more expensive compared to simpler techniques and requires high maintenance. Any of the overground systems needs to be well integrated into the design of the house and the surrounding environment and be concealed with vegetation to improve the aesthetics.
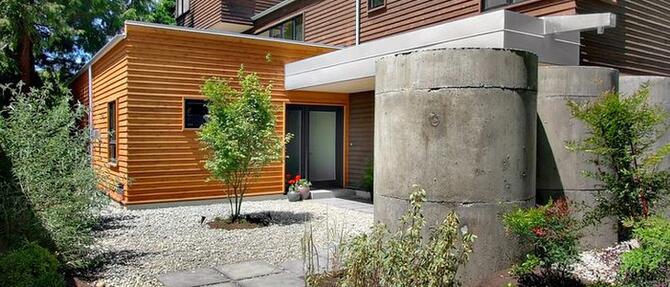
Servicing. With modern requirements for waste separation and recycling, the number and size of household bins has increased. Their design, however, can aim to fulfill some environmental standards. For example, wheelie bin storages can beautifully conceal the bins or green roofs can also help improve the environment and add an additional green feature in the front garden.
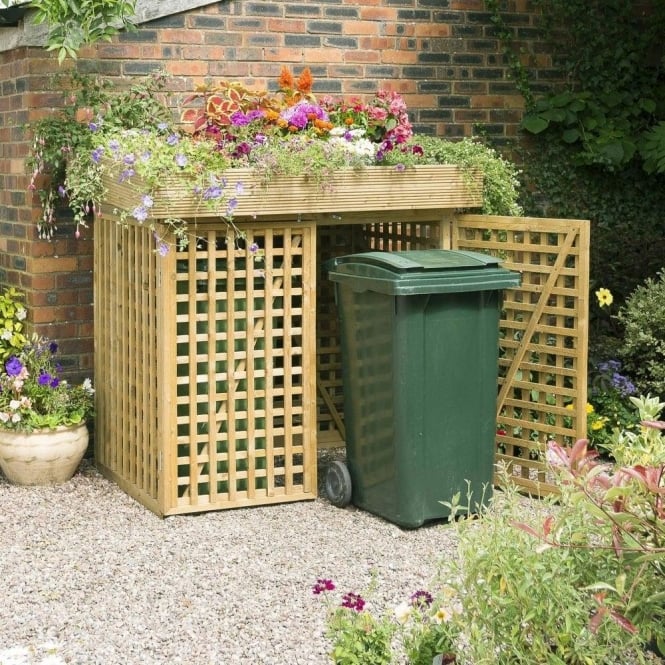
Green features. Landscape plays an important role in keeping a home cool. Outdoor spaces around the house can potentially be a source of heat if not appropriately designed. Gardens, green plants, rather than hard surfaces, can help reduce the temperature of air moving over those surfaces and in and around the house. Plants and soil provide a cooling effect through the process of evapotranspiration, and plants can also be used to provide shade. In addition, green roofs can provide extra insulation too.
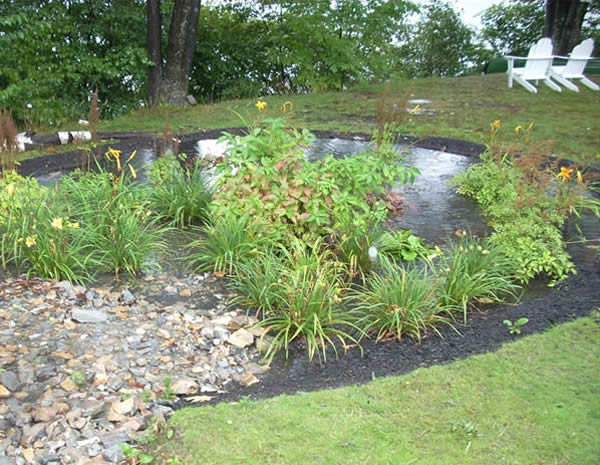
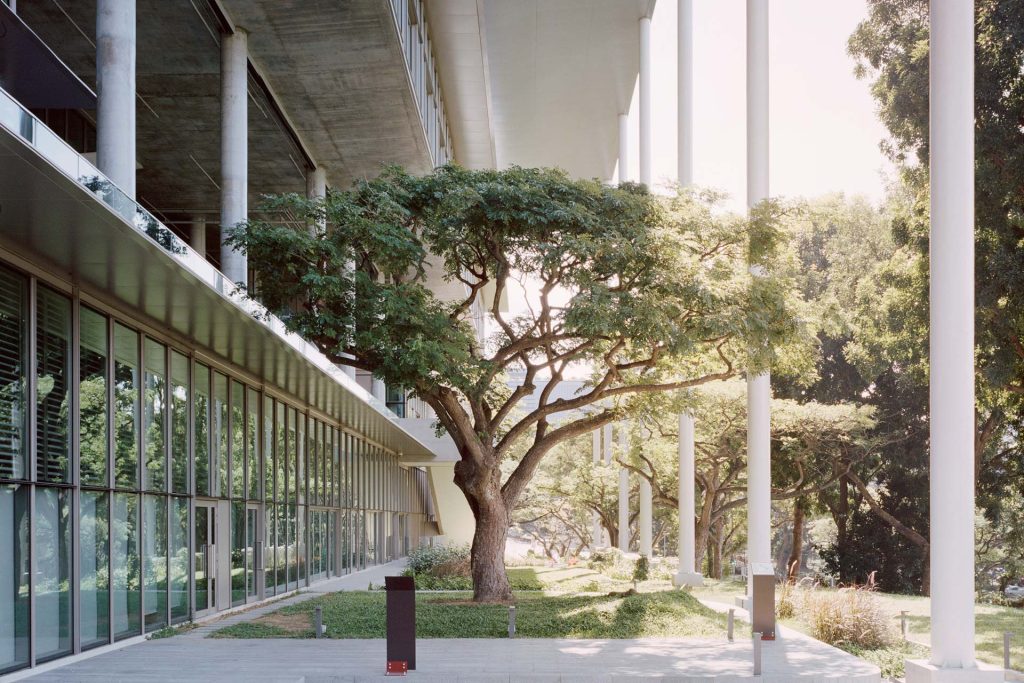
Parking. Electric cars are the future and the time when they will take over is approaching. Like the internet in the 90s, the electric car market is growing. With 75% of CO2 emissions coming from road vehicles, electric cars are a sustainable solution since they produce zero emissions. However, these vehicles require electricity to charge the batteries and therefore, the important question when it comes to sustainability is where this electricity comes from. For electric cars to be more eco-friendly, manufacturing processes should improve. All in all, electrical charging points could be another addition to the house to contribute to a friendlier attitude towards the environment. Apart from that, pure sustainable means of transport like bicycles could also be used and therefore, having the appropriate storage and parking to encourage people buying them and using them.
Ground appearance. Permeable paving is a natural drainage solution to help manage stormwater efficiently and reduce the volume of runoff. The use of sustainable materials, like natural aggregate, marble or recycled glass, can also give an additional ecological aspect. However, apart from the materiality, the colour of the paving also plays an important role; a more earthy colour palette, closer to the ground appearance, creates a less car dominated environment and an aesthetically pleasing result.
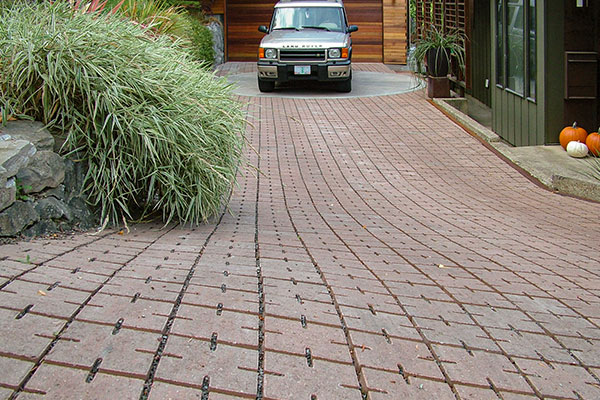
Those principles do not only apply to the residential buildings, but also to employment, educational, health or any other types of structures. In addition, it is important to highlight that any of the above principles should be taken into account depending on the location and climate that the particular building is sitting on. Therefore, there could be some minor differences on what a ‘green’ building is, subject to its location.
Last but not least, when it comes to the people themselves, individuals can also have a significant impact on the environment depending on their own choices. Firstly, they can choose to adapt their lifestyle, like cooking, sleeping, exercising, to respond to the climate they live in, instead of using mechanical cooling. For example, a person could acclimatise his/her body to slightly warmer temperatures, do workouts on the outside during early morning, spend time outside the house when the conditions are suitable, like during cooler evenings or cook outside during hot months to reduce heat loads within the house. Furthermore, when building a house, they should aim to include some of the above eco-design techniques or even retrofit some into their existing properties. Of course, it is very hard, especially for lay people, to keep up to date with any available eco-technique, however one should feel responsible enough to seek the right specialists to get the information from when the times comes.
MEDIUM SCALE: STREETS
Moving from a smaller to a larger scale, streets should be the next in line. Indeed, street design can also help neighbourhoods, villages, towns and cities meet the challenges of a warming planet and therefore, their potential environmental benefits from certain interventions need to be highlighted.
Greening streets can improve the local climate, reduce urban heat and thus, minimise the need for mechanical ventilation in vehicles and surrounding buildings. Green features and landscape can also reduce noise and air pollution. Usual examples are green verges, street trees and flower plants along the public realm. Adding green features along the street improves the environment in both directly and indirectly ways; green makes streets attractive and therefore, encourages walking or cycling over driving, which consequently reduces car emissions and improves the quality of the air. In addition, green infrastructure techniques implemented along the streets help manage stormwater and reduce surface flooding. Bioretention trees are a common example of sustainable drainage solution that can be added into the design, as well as be retrofitted later in the process. Last but not least, greening the streets has a positive impact on people’s mental health helping decrease stress and aggressive behavior.
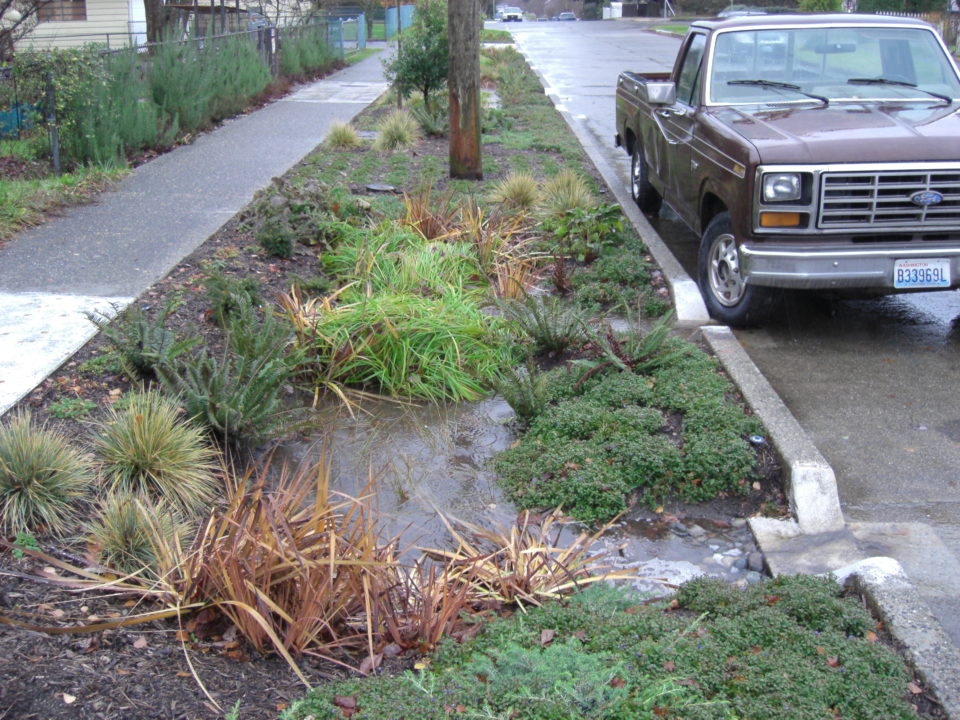
Apart from integrating green features into the street design, there are other interventions that can create attractive streets as well. Wide pavements can facilitate pedestrian flow and offer a perception of safety and comfort to the users in relationship to the vehicles, as well as to other pedestrians. During the Covid period, wide pavements that offered a good level of social distancing between people were appreciated a lot by their users. In addition to this, wide pavements also give the possibility to the shops, restaurants and cafes that are fronting them, to have spill-out spaces offering more activity along the streets.
Integrated cycle lanes also provide a higher level of security to cyclists and encourage people to use their bicycles. Of course, the rest of the infrastructure should also be in place to make this work, for example cycle stands or cycle storages along the cycle lanes to facilitate the cyclists. On another note, however, shared lanes, where all users share the same space, are also recommended, but for lower traffic streets. Shared lanes encourage people to be more aware of their surroundings, to respect other users, whilst also creating a feeling of a less urban and more peaceful environment.
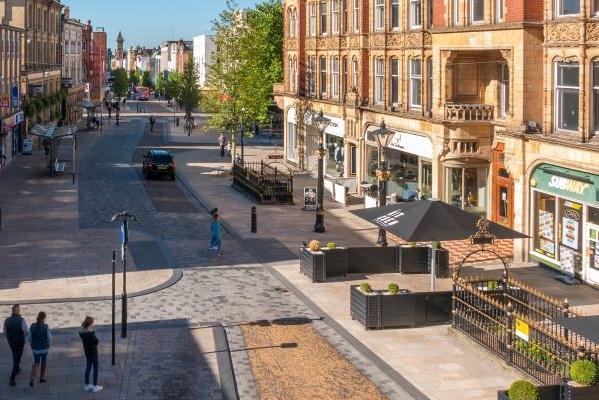
Positive facades along the streets can contribute to a pleasant environment that everyone wants to be part of. Building fronts should be designed with high quality standards and there should be an aesthetic consistency along the street to offer a positive visual result. Flower pots and planters in front of the shops can add to the environment and attract people. Paving materials can also create a positive facade; a good quality and consistent public realm creates a visual flow and improves the aesthetics of the public realm and the street. Furthermore, what also matters apart from the facades is the types of the shops; based on studies, a key parameter to create a sustainable street is the low number of fast food eateries or chains. Local shops, recycling centres, charity shops, health food stores, independent stores, vegan eateries etc should be supported instead. Overall, the shops along the street should do their best to help shape an eco-friendly mentality for people promoting healthy and sustainable lifestyles for the neighbourhood, town or city.
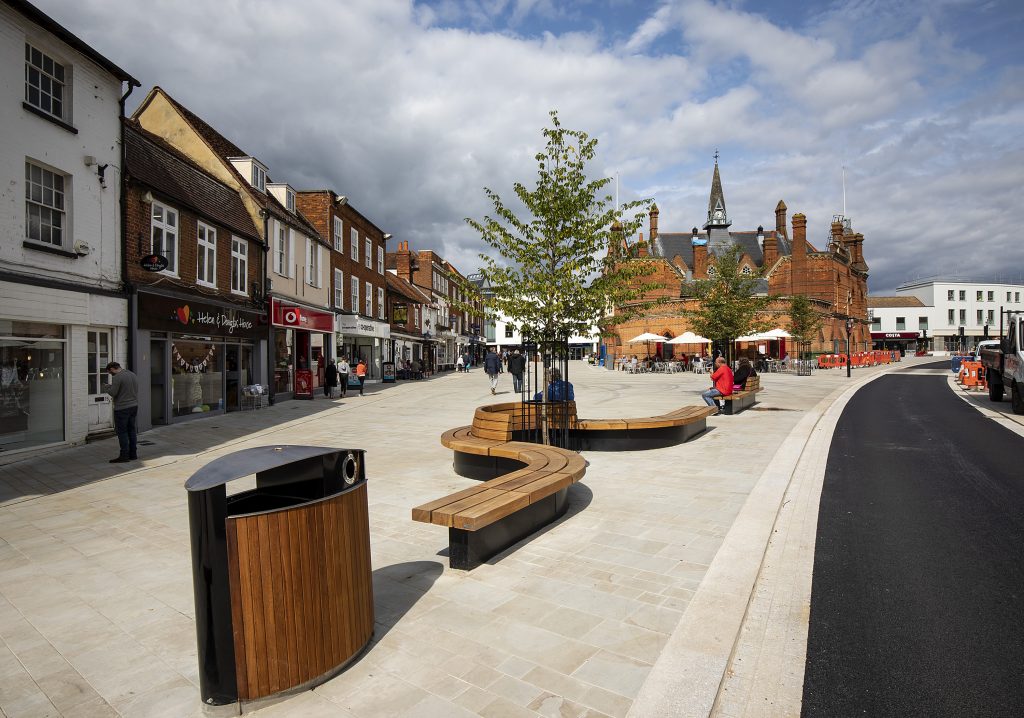
Another option worth considering is the pedestrianisation of streets or at least the temporary closure of streets for markets, fairs, exhibitions or other community events. This will help reduce car emissions and encourage people to choose walking or cycling over driving, while also improving the civic pride of the area.
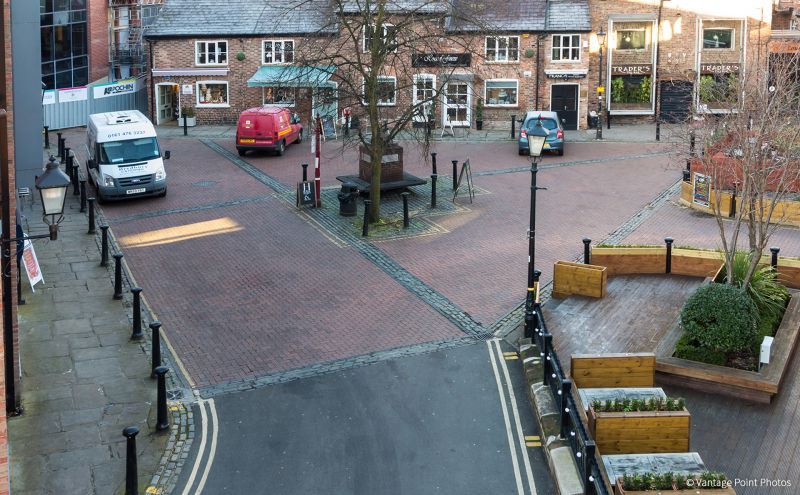
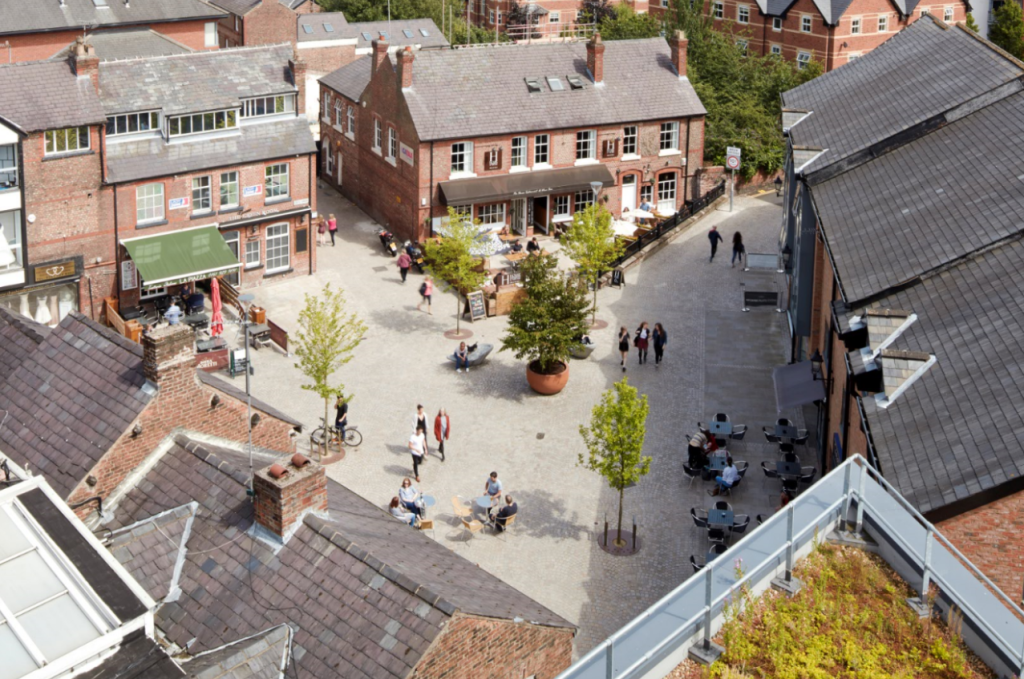
LARGE SCALE: NEIGHBOURHOODS
Neighbourhoods are systems of buildings, streets and green spaces. Therefore, a sustainable neighbourhood needs to be composed by ‘green’ buildings, ‘green’ streets and green spaces. The ‘green’ aspect of all those components has already been mentioned and analysed before, however, this last section will focus on the interrelationships between them. The whole system needs to work smoothly towards the improvement of people’s habits and the environment.
A permeable network of streets is recommended to offer alternatives for routes and facilitate flow. Cul de sacs, on the other hand, are not generally recommended, however, when proposed they need to be connected with a network of footpaths to, at least, allow for pedestrian permeability. In principle, well-connected places are easier to explore by foot and a good network of footpaths could very much encourage walking and cycling. When talking about a ‘good’ network, this refers to a variety of traits; use of good quality materials for the footpaths to facilitate walking and cycling, strategic use of wayfinding systems (signposts, maps, QR codes etc.) to inform people about the network of footpaths, important destinations or landmarks, and good connectivity networks with residential areas and local centres. Designing just an ‘attractive’ street is not enough to lure people in; connectivity with important destinations is crucial.
Green/open spaces is another component of the neighbourhood system, the benefits of which have been analysed above. What is important to highlight in this section, is the vital role that the location and type of the green spaces also plays. Location and type matter and both parameters, if combined, could guarantee the success of a green space. Green spaces should be, in general, within 500m walking distance from each household. In addition to this, a variety of types of green spaces within a neighbourhood can also meet the needs and preferences of a wider group of people. More specifically, and based on a research I conducted, the findings of which can be found here, the majority of the people, living in a neighbourhood, would choose variety over location; they would prefer to have a variety of types of green spaces around, even if that meant they would have to walk 10 min. more to get there. Playgrounds, parks, small green spaces, allotments, sport courts are some types of green/open spaces. If all were to be found in a neighbourhood, it would give so many different choices to the people of any age.
Taking everything into account, a sustainable neighbourhood should provide a range of facilities and amenities to the residents, in order to discourage unnecessary daily travels to the nearby city/town and therefore, to mitigate traffic during peak times. This need became more apparent during the pandemic, when the consequent lockdowns and remote working proved to have improved some metrics related to the quality of air and environment. The idea of a polycentric city, with more independent neighbourhood centres, makes more sense than ever, especially now with all the talk about the necessity to reduce car emissions or maintain a level of social-distancing. Thus, a sustainable neighbourhood would need to provide a basic level of amenities and facilities to the locals, organise events to strengthen the community feel in the area and overall, attract people in the area instead of driving them away. A sustainable neighbourhood would offer recycling centres, electricity charging points to convenient locations, a good broadband network to facilitate remote working and good connections with cycle, foot and bus networks. A sustainable neighbourhood would cater for the needs of the locals and promote an eco-friendly lifestyle without imposing regulations but, on the contrary, by informing people and offering them a wider range of choices.
LIST OF FIGURES & USEFUL LINKS
- https://www.oneclicklca.com/10-essential-facts-about-building-life-cycle-assessment/
- https://www.ecolabelindex.com/ecolabels/?st=category,buildings
- https://www.yourhome.gov.au/passive-design/passive-cooling
- https://www.bbc.co.uk/news/business-57253947
- https://greenblue.com/gb/permeable-pavement-the-pros-and-cons-you-need-to-know/
- https://news.wokingham.gov.uk/wokingham-town-market-place/
- https://globaldesigningcities.org/publication/global-street-design-guide/defining-streets/streets-environmental-sustainability/
- https://www.saveonenergy.com/uk/eco-friendly-high-streets/
- https://www.flowstobay.org/data-resources/plans/sustainable-streets-master-plan/
- Figure 01: https://bluprint.onemega.com/anatomy-sustainable-home/
- Figure 02: https://www.researchgate.net/figure/Life-cycle-thinking-buildings_fig1_319464500
- Figure 03: https://dir.indiamart.com/impcat/domestic-windmills.html
- Figure 04: http://2030palette.org/shading-devices/
- Figure 05: https://www.archdaily.com/958193/passive-thermal-comfort-strategies-in-residential-projects
- Figure 06: https://archive.curbed.com/2016/9/2/12755518/living-room-design-basics
- Figure 07: https://blog.enduraplas.com/water-storage-rain-harvesting/what-type-of-water-tank-is-best-for-rainwater-harvesting
- Figure 08: https://www.gardenchic.co.uk/garden-chic-kanny-bin-store-p2705
- Figure 09: https://www.bgozarks.org/designing-rain-gardens-with-native-plants/
- Figure 10: https://transsolar.com/projects/singapore-nus-school-of-design-and-environment
- Figure 11: https://westerninterlock.com/what-are-permeable-pavers/
- Figure 12: https://gfccommunityforestry.wordpress.com/2010/06/30/community-forestry-roundtable-stormwater-management-basics/
- Figure 13: https://www.preston.gov.uk/article/2367/Preston-City-Council-pays-out-9-3million-of-business-support-grants
- Figure 14: https://news.wokingham.gov.uk/wokingham-town-market-place/
- Figure 15: https://www.civictrustawards.org.uk/benet/schemes/goose-green-altrincham
- Figure 16: https://www.placenorthwest.co.uk/news/altrincham-shakes-off-ghost-town-reputation/
