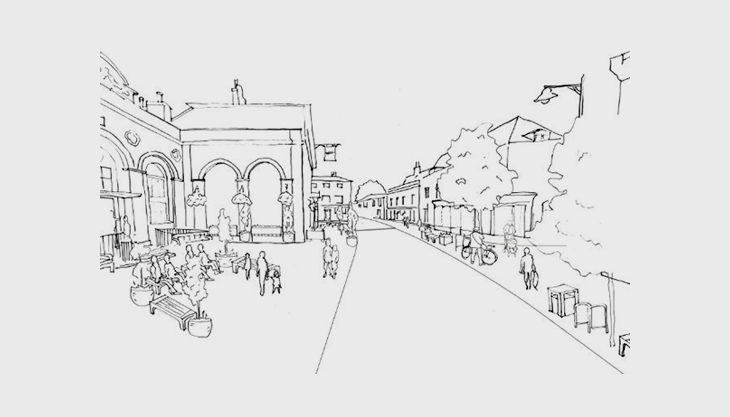
High street regeneration proposals, somewhere in Suffolk
GENERAL INFORMATION
- Location: Suffolk, UK
- Area of study: 0.14 miles of a high street in a market town
- Professional work | AECOM | 2021
GENERAL CONTEXT
This project is part of a Neighbourhood Planning package funded by the government where AECOM was commissioned to provide technical support to a market town in Suffolk in relation to the revival of the High Street. Being located in the central core of the town, the High Street not only does it accommodate a variety of land uses and facilities, but it also acts as a gateway, both from the south and north, to the town. In addition, it is in close proximity to open spaces, the countryside and the railway station. All the above make the High Street an asset for the town, yet, the locals feel that its existing condition is not viable anymore and a change is needed to improve its status.
DESIGN PROCESS
The first step to gain a better understanding of the area and the existing issues is to engage with local people and listen to their views and concerns. With that in mind, a series of virtual workshops were held to meet with the locals, to discuss their concerns, to share our understanding of the area, from an urban designer’s point of view, and later to present a set of design ideas to improve the High Street.
The first round of the virtual workshops was focused on the issues and potential opportunities for the High Street and the surrounding environment. In particular, the urban design analysis was organised around three themes; movement, parking and public realm. Some summarised notes taken during the workshop are presented below and also shown in the relevant 3D illustration.
Issues & constraints:
- Traffic congestion along the High Street due to informal car parking that blocks vehicular movement and pinch points that create movement difficulties for lorries coming through.
- Car dominated environment where movement for pedestrians and cyclists is not encouraged.
- Narrow pavements that create a sense of an unsafe environment for pedestrians discouraging walking.
- Lack of street furniture and informal open spaces along the High Street that discourages any kind of social gathering.
- Lack of green elements that creates a less vivid streetscene along the High Street.
- Lack of appropriate signage and wayfinding to improve legibility and inform people about important locations/destinations like the railway station, open green spaces, footpaths etc.
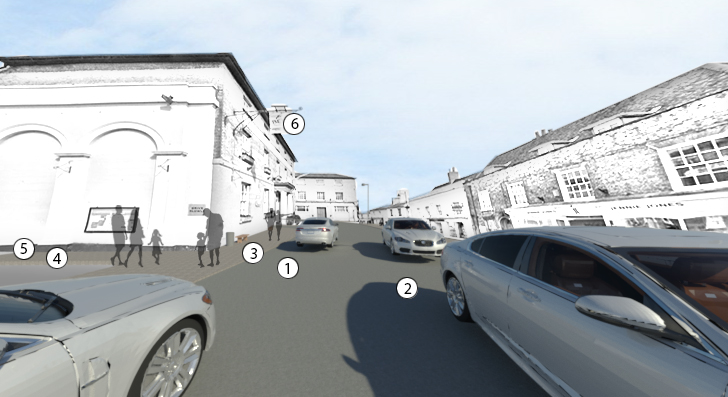
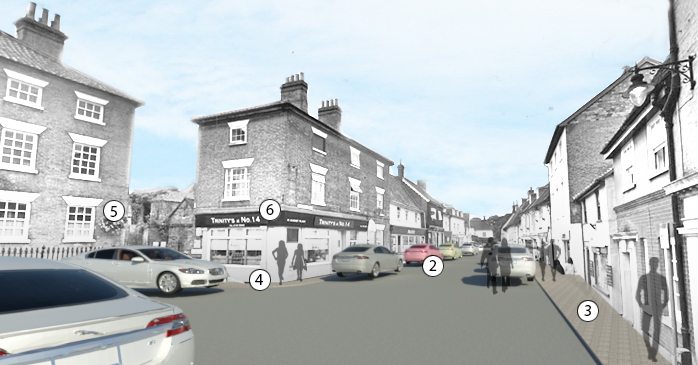
All the above issues and constraints were taken into account by our team when brainstorming ideas to improve the High Street. This brainstorming exercise, which was later discussed with the locals, took the existing issues as a baseline and tried to identify opportunities. These opportunities were then evaluated in terms of urban design, masterplanning and transport principles and they were transformed into formal design proposals for the High Street. Some summarised notes taken during the workshop are presented below accompanied with some precedent photos to give an indicative illustration.
Opportunities:
- Reduce the carriageway to allow for wider pavements and introduce traffic calming measures, like raised tables and traffic lights, to improve pedestrian flow and create a safer environment for all users along the High Street.
- Replace the existing public realm materials to create better consistency and improve the aesthetics.
- Introduce street furniture, cycle stands and street trees along the High Street to create a pleasant environment for pedestrians.
- Create informal open spaces, where possible, with more seating to allow for social gatherings.
- Introduce appropriate signage and wayfinding items to provide information about events, landmarks and other important destinations.
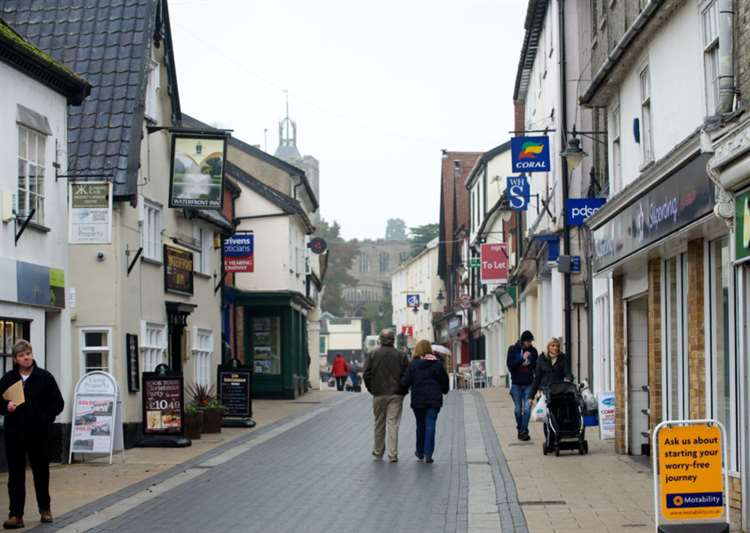
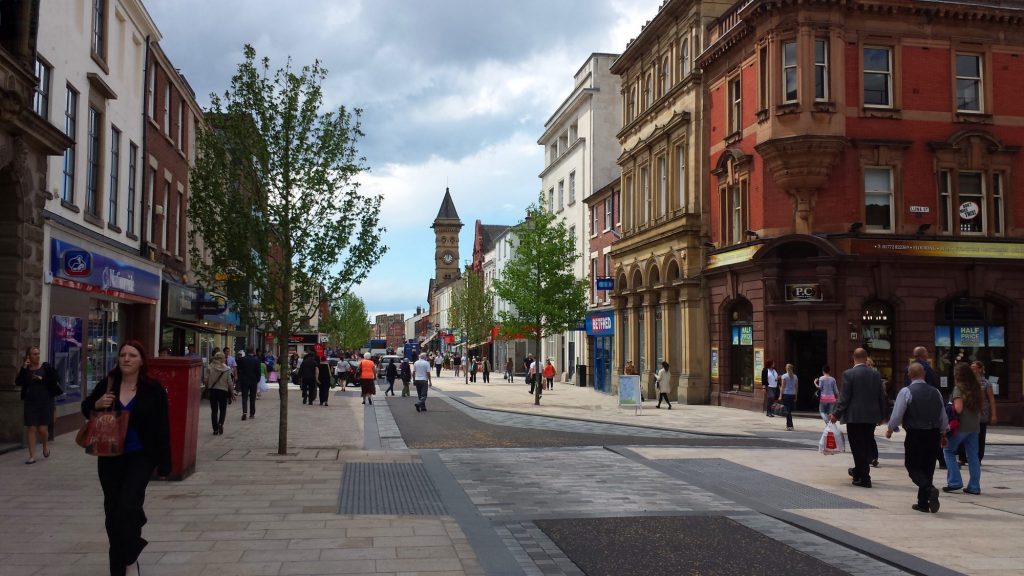
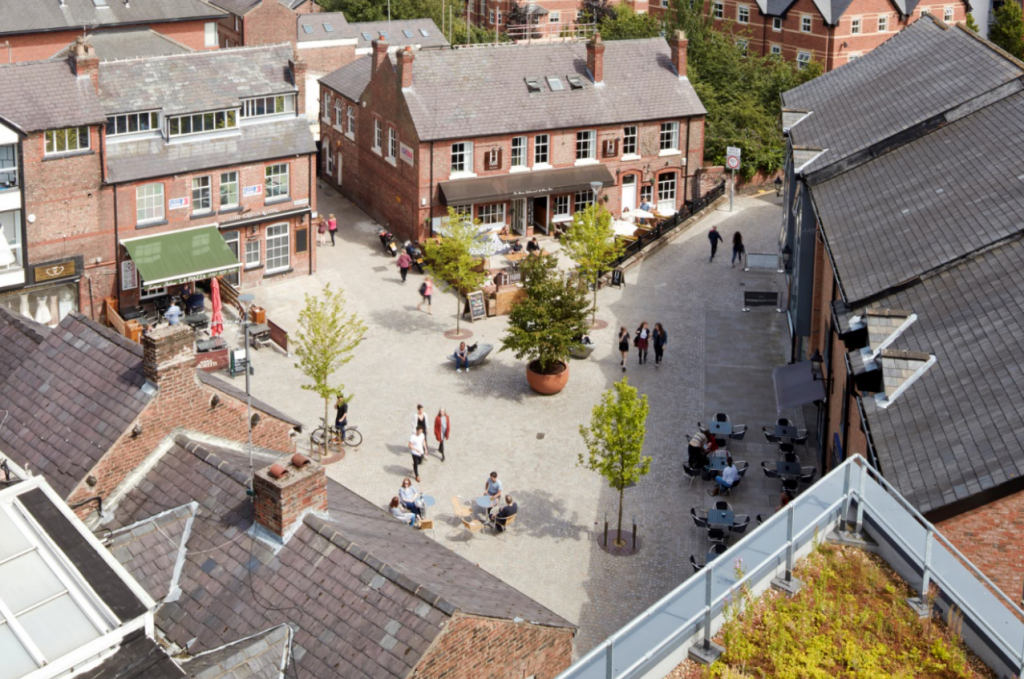
The overall aim of this project was to improve the existing condition of the High Street creating a welcoming and safe environment for pedestrians and cyclists. The new version of the High Street would be a vibrant place where every means of transport co-exists peacefully without creating any discomfort to one another.
The second round of the virtual workshops, after discussing the issues and potential opportunities, was focused on the design proposals for the High Street. Some of those proposals are presented in the form of bullet points and 3D illustrations below:
- Reduced carriageway to the minimum width for a two-way traffic system (from approximately 8.00m to 4.20m).
- Traffic calming measures, i.e. raised tables, to encourage low speeds along the High Street.
- Wider pavements accommodating street furniture, planting, street trees, cycle stands and signage (from approximately 1.00m to 4.50m due to the reduced carriageway).
- Pedestrianisation of streets, where possible, to create informal open spaces for social gatherings, spill-out cafes, market and fair events.
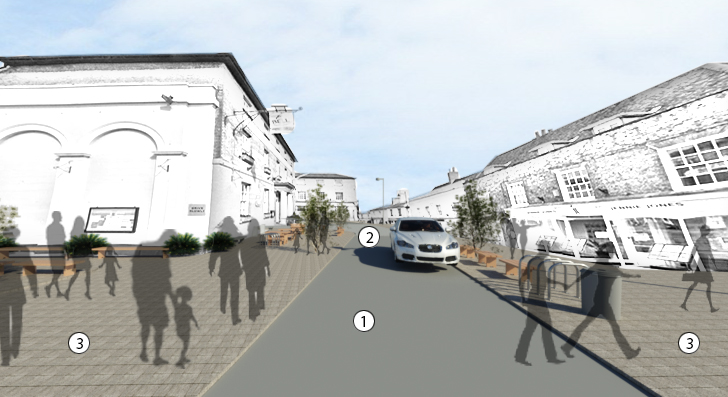
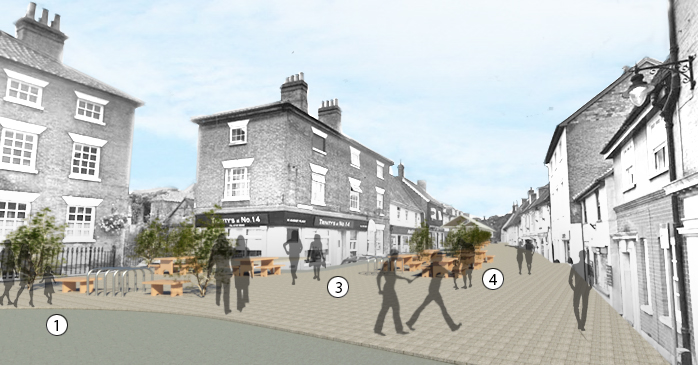
SOME FINAL THOUGHTS
High street regeneration projects take place quite often in various parts of the UK. High streets used to be important assets for the villages, towns and cities, always strategically located in the centre of activity nodes and main movement networks. However, during the passing of time, economic and sociopolitical shifts led to the downgrade of many high streets which had a negative impact on the overall area. Some of the most common issues on the streetscene were mentioned above. Thus, the regeneration of the high streets is eminent and the aim, in most of the cases, is to merely bring them back to their former glory.
One of the most important parts of the design process is the feedback that comes for the local residents. Their contribution and comments, as they are more familiar with the area, is very important and is taken into account when designing for the proposals. During the workshops with the locals, the overall aim for us, the designers, was to extract the information that would be useful for the design. By listening to their thoughts, comments and concerns about the area they live in, we can then get the whole picture and sort out the pieces that could be added into the design. There are millions of design ideas that could be implemented into a high street, however, not all of them would be meaningful for the locals. Thus, these consultations help speed up the design process and get the design right the first time.
In addition, another important role for the designers is to have a good understanding of the local context when proposing design ideas taken from elsewhere. Studying and taking inspiration from good design practices around the world is important since it helps educate ourselves as practitioners and informs our ‘database’. However, it does not come without a risk. These exemplars used for inspiration should be evaluated; do they fit in the context of the particular study? Are they applicable? Did they thrive in the areas where they were implemented? What was the initial feedback from the locals? All those questions need to be answered before starting to apply a ‘good design’ idea into another area.
One final point would be about the 3-dimensional illustrations and how useful they are during the design process and consultations. People with no design background tend to find it easier when put in front of a 3D sketch or even an indicative image as opposed to an illustrative map. When all the design proposals are laid out in a 3D sketch or diagram, they are easier to comprehend and imagine in the space. In addition, these graphic tools are useful for designers too, since it is an easy and quick way to discuss and evaluate a design idea, in all dimensions, with other colleagues.
REFERENCE FOR FIGURES
- Figure 05: https://altrincham.todaynews.co.uk/2017/05/09/news/story-goose-green-transformed-workers-cottages-become-altrinchams-unique-jewel/
